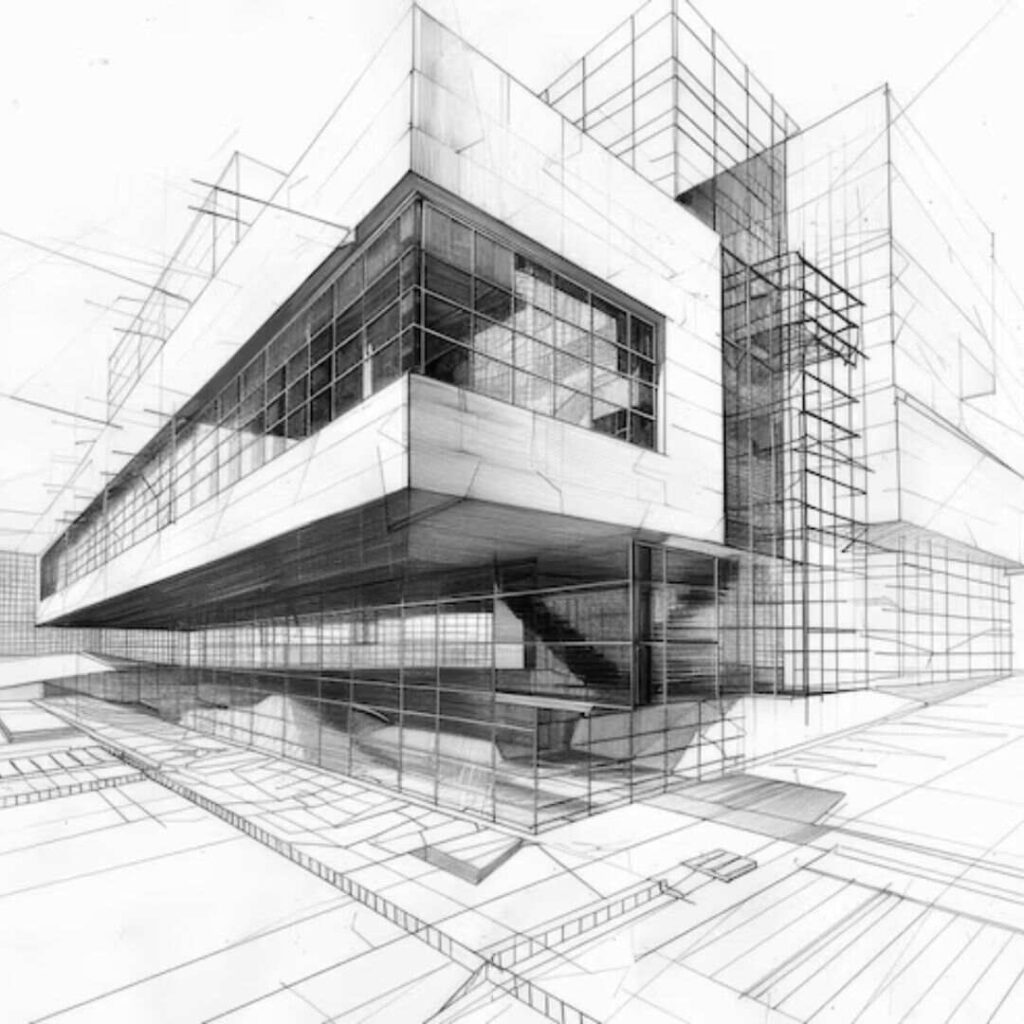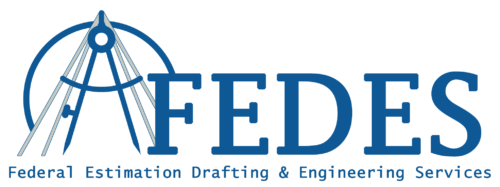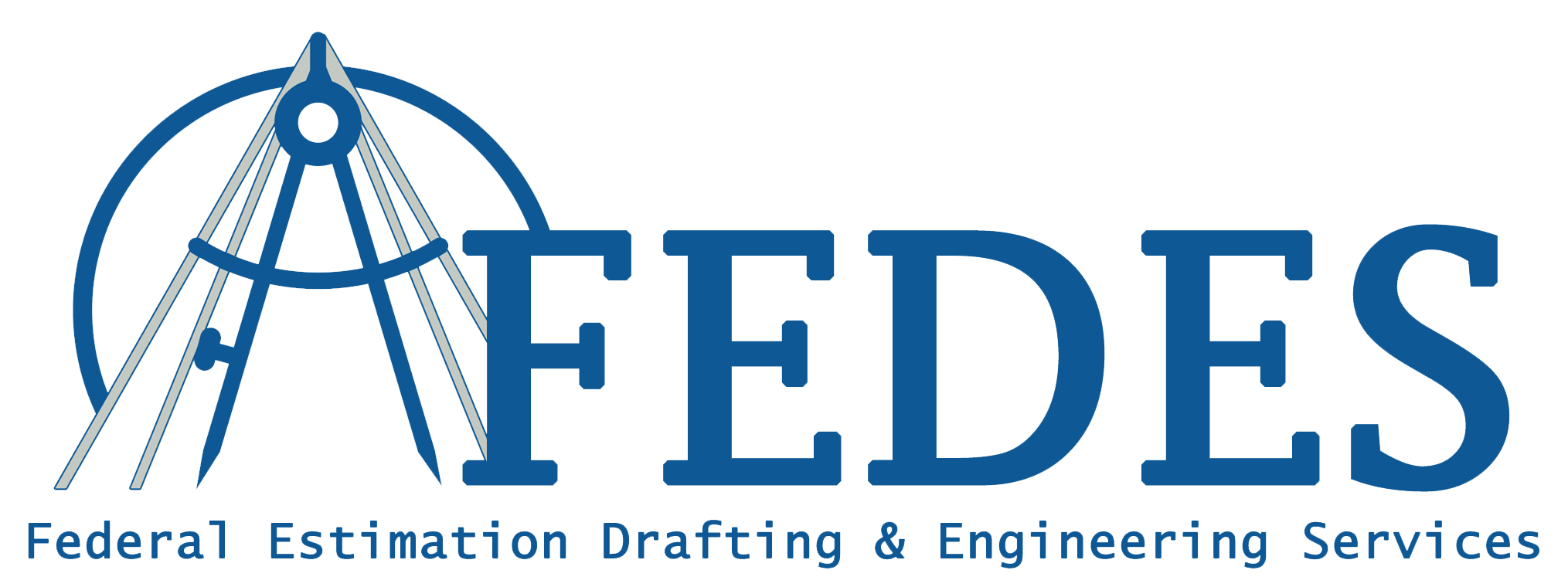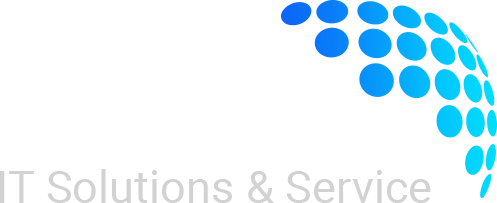Architectural Design Services
At Federal Estimating, we offer a wide range of architectural design services that turn your vision into a stunning reality. Our expertise covers every phase of the design process, from the initial idea to the final implementation. We utilize advanced tools and creative techniques to craft designs that are visually appealing, highly practical, and cost-effective. Our primary goal is to deliver maximum results that meet your specific needs and preferences while staying within your budget.
Our dedicated team emphasizes accuracy, creativity, and client satisfaction. We work closely with you throughout each stage of your project, ensuring that every detail is carefully managed. Whether you need a modern commercial space, a comfortable residential home, or a sophisticated system, we offer customized solutions to fit your unique requirements. With our expert support and commitment to quality, we bring your architectural vision to life with designs that are both innovative and functional.

Understanding Architectural Design Services
Overview of Architectural Design
Architectural design is key to creating buildings that are both useful and attractive. It involves making detailed plans that cover all parts of a project, including layout, materials, and structure. Good architectural ensures that a project meets all rules and safety standards while aligning with your vision and goals. At Federal Estimating, we focus on delivering designs that meet these standards and address your specific project needs.
Importance of Accurate Estimations
Accurate estimates are crucial for any architectural project. They provide a clear idea of the costs and help in planning your budget. Our detailed estimates cover all project aspects, including materials, labor, and other expenses, helping you avoid unexpected costs and manage your budget well. By providing precise estimates, we make sure your project stays on track and within budget, avoiding costly surprises and delays.
Process of Architectural Design
Client Consultation and Requirements Gathering
The design process starts with a detailed consultation to understand your project’s vision, needs, and goals. We have thorough discussions to gather all necessary information, including your preferences, constraints, and project scope. This initial phase is crucial for developing a clear understanding of your needs and setting up a successful design process.
Preliminary Sketches and Feasibility Studies
After the initial consultation, we create preliminary sketches and conduct feasibility studies to explore different design options. This phase helps us evaluate the practicality of various ideas and choose the best approach for your project. We present these initial concepts to you for feedback, making sure our designs align with your vision.
Detailed Drawings and Specifications
Once the preliminary concepts are approved, we move on to detailed design development. This involves creating detailed drawings and specifications that outline every aspect of the project. Our plans include dimensions, materials, and construction methods, giving a clear and accurate view of the final design.
Revisions and Final Approvals
We work closely with you to review and refine the designs based on your feedback. This process ensures that the final design meets your expectations and project requirements. After making all necessary revisions, we seek your final approval before moving on to implementation, making sure every detail matches your vision.
Modern Architectural Design
Trends and Innovations
We stay up-to-date with the latest trends and innovations in modern architecture to incorporate contemporary elements into our designs. From open floor plans and smart home technology to minimalist styles, we include popular trends to enhance the functionality and appeal of your project. Our designs reflect the latest advancements, keeping your project current and relevant.
Sustainable Practices
Sustainability is a major focus in modern architecture. We use green building practices and energy-efficient solutions to reduce environmental impact and promote sustainability. Our designs feature eco-friendly materials, passive solar heating, and rainwater harvesting, contributing to a greener and more sustainable project.
Cost Implications
Modern design features can affect project costs. We provide detailed estimates for these features, helping you understand their financial impact and make informed choices. Our goal is to balance innovative design with budget limits, ensuring you achieve your goals without overspending.
Types of Architectural Projects We Handle
Residential Projects
We design single-family homes and multi-family units to suit different lifestyles and preferences. Our residential designs are functional, comfortable, and reflect personal style, ensuring each home meets the needs of its occupants.
Commercial Projects
We specialize in designing office buildings and retail spaces that improve functionality and user experience. Our designs create environments that support business operations and attract customers, providing practical and visually appealing solutions.
Industrial Projects
Our expertise extends to industrial projects, including the design of manufacturing facilities and warehouses. We create efficient and effective layouts that meet the operational needs of industrial environments while ensuring compliance with industry regulations.
Why Choose Federal Estimating for Architectural Design Services?
Expertise and Experience
With 8 years of experience in architectural design services, We offer extensive expertise and a proven track record. Our skilled team delivers high-quality designs and accurate estimates, providing reliable results and exceptional service.
Client-Centric Service
We focus on understanding and meeting your needs, offering tailored services that align with your project goals. By working closely with you throughout the design process, we ensure that your vision is realized and you get the best possible outcomes.
Proven Success
Our history of successful projects and satisfied clients shows our commitment to excellence. We deliver outstanding designs and maintain high service standards, making us a trusted partner for all your needs.
Technology and Tools We Use
To deliver accurate and effective designs, We rely on advanced tools. These tools help us create precise and functional architectural solutions.
- AutoCAD: Creates detailed 2D and 3D drawings.
- Revit: Manages projects with Building Information Modeling (BIM).
- SolidWorks: Provides 3D modeling and simulations.
- CATIA: Handles complex design and engineering tasks.
- SketchUp: Offers easy 3D modeling and concept design.
These tools enable us to produce high-quality designs that meet your needs and project goals.
Contact Us
Ready to start your architectural design project? Contact us today to discuss your needs, request a quote, or schedule a consultation. Our team is here to help and provide the support you need to bring your vision to life.
OUR SERVICES
- Construction Estimating
- Commercial Estimating
- Industrial Estimating
- Residential Estimating
- Concrete Estimating
- Preliminary Estimating
- Quantity Takeoff
- Lumber Takeoff
- Project Management
- Interior & Exterior Finishes
- Drafting Services
- MEP Estimating
- Masonry Estimating
- Engineering and Design
- Insulation Estimating
- Roofing Estimating
- Drywall Estimating
- Flooring Estimating
- Painting Estimating
- Plumbing Estimating


