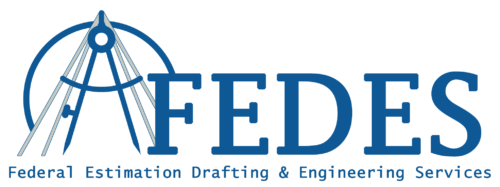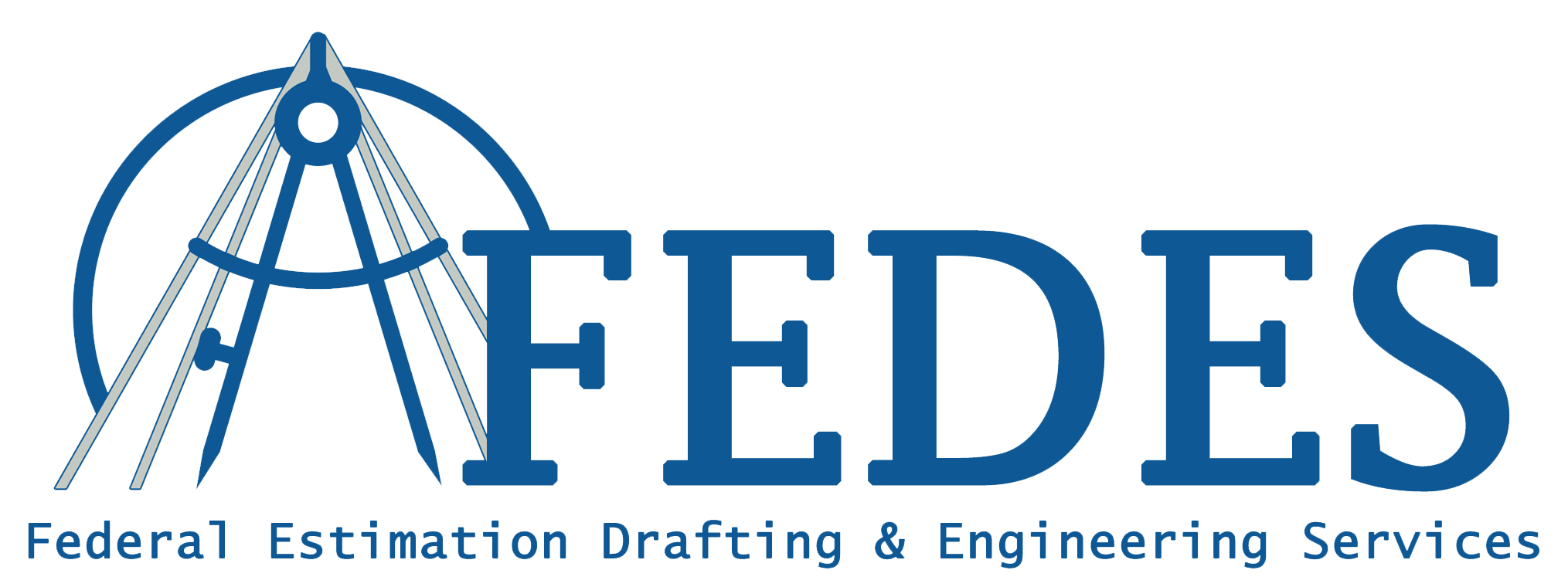Preliminary Estimate Services
In this era of construction and development, an accurate estimate of construction projects is significant. Federal Estimating understands the importance of a reliable and trustworthy preliminary estimate service. Federal Estimating guides your project from concept to reality. Our preliminary cost estimate services clearly understand costs, helping you make value-for-money decisions and ensuring your project stays on track and within the budget.
If you are a contractor, developer, architect, builder, or even an engineer, our services are specially designed to achieve your unique requirements. We leverage our six years of industry experience to deliver the most accurate and precise cost projections. It ensures you can effectively plan your projects and allocate your resources. From the initial planning stages to finalizing and completion, Federal Estimating provides you with consistent support. With dependable and precise estimates, we keep you informed and confident in your financial planning.

What is a Preliminary Estimate and Its Importance?
A preliminary estimate is an initial estimate of the budget for a project. It is used to identify the potential expenses of a construction project. Unlike other estimations, which are developed later in the project lifecycle, preliminary cost estimates are typically created during the early planning stages. Preliminary estimates provide reports on overall project expenses that give the project owner a clear idea of the financial budget for this project.
It plays a vital role in budgeting and cost assessment. They help project owners determine whether a project is financially achievable and worth pursuing. By getting an accurate idea of potential costs before starting, you can make strategic decisions about project scope, materials, and timelines. This valuable approach reduces the danger of budget overruns while ensuring that resources are allocated efficiently.
Federal Estimating Approach to Preliminary Estimate
At Federal Estimating, we pride ourselves on our best approach to creating estimates. We aim to provide you with the most accurate and reliable Services. While making the reports, we ensure that we follow these steps.
1. Understanding Your Needs
Our first step is to take the time to understand your project requirements. We understand your vision, goals, and specific needs. Our professional team examines every detail to identify challenges and opportunities. This really helps us create a well-rounded estimate.
2. Using Data for Accuracy
We have years of experience, but every project brings something new. So we don’t just rely on experience; we also use advanced data and industry benchmarks. By using the latest trends and technologies, we can ensure real-world data in our cost projections. This helps us give you a clear financial picture from the start.
3. Working Together
We believe in working closely with clients. Your input and feedback are valuable to us, so we communicate openly during estimation. This helps us to align the projections according to your expectations and priorities. Our flexible reports allow you to adjust details and make changes, ensuring the project stays on track financially.
At Federal Estimation, our ultimate goal is to provide the best preliminary cost estimate that serves as a reliable guide for your project. With our careful process, data-driven accuracy, and collaborative approach, you can confidently move forward, knowing your project’s financial planning is in expert hands.
What Modern Software Tools Do We Use?
We use the most powerful advanced online tools and modern technologies to ensure accurate results. This ensures a precise and accurate preliminary estimation. Here are the following industry-leading software and online tools that we use:
Archdesk | Contractor Foreman | Buildertrend |
These modern tools help us ensure the precision and efficiency of our services. They enable us to provide customized preliminary estimates that perfectly align with each project’s specific requirements. By combining these modern technologies, Federal Estimating helps clients to confidently start and manage their projects.
Steps Involved in Our Preliminary Estimating Service
We understand the importance of precise planning for a successful project. To ensure you receive the most accurate results, we have developed a comprehensive and detailed process. This method not only helps in minimizing risks but also provides you with a clear financial roadmap.
Here are the Steps Involved in our preliminary estimating service:
Initial Consultation
The process starts with an initial consultation to understand your project’s scope, goals, and requirements. This step involves gathering the initial information about your project, including its size, type, and location.
Data Collection and Analysis
Our experienced team collects relevant data, such as historical cost data, material prices, and labor rates. We also review project plans, sketches, and other available documentation to ensure we have a clear understanding of the project.
Use of Advanced Software Tools
We utilize industry-leading software tools like Bluebeam, Planswift, On-Screen Takeoff, Xactimate, and RS Means to enhance accuracy and efficiency. These tools allow us to perform detailed measurements, analyze costs, and generate precise estimates tailored to your project’s needs.
Review and Finalization
After generating the preliminary estimation, we conduct a detailed review to ensure accuracy and completeness. Then we present the estimate to you, providing detailed reports of costs and addressing any questions or concerns you may have.
Types of Projects We Serve
Federal Estimating provides preliminary estimate services for a wide range of projects, including:
- Residential Projects: We offer preliminary cost estimates for new home constructions and home renovations, ensuring accurate budgeting for homeowners.
- Commercial Projects: Our services include cost assessments for office buildings and retail spaces, helping businesses plan and budget effectively.
- Industrial Projects: We provide estimates for factories, warehouses, and manufacturing plants, giving insights into potential expenses and resource allocation.
- Civil Engineering Projects: Our expertise extends to roads, bridges, utilities, and service infrastructure, ensuring precise budgeting for large-scale public projects.
- Institutional Projects: We assist in planning and budgeting for schools, universities, hospitals, and healthcare facilities with our detailed cost projections.
Why Federal Estimating’s Preliminary Estimation Service is Best?
Federal Estimating is your best choice for preliminary estimation services. We understand the crucial role of accurate cost projections in construction and development. With years of industry experience, our team delivers precise estimates that help you make value-for-money decisions, ensuring your project stays on track and within budget.
Our detailed approach starts with understanding your needs. We use advanced data, industry standards, and modern software tools to ensure accuracy. We work closely with you, keeping communication open and flexible so your project meets your expectations. This makes us the top choice for reliable estimates that help you plan your budget and avoid overspending. Choose Federal Estimating for preliminary estimates and expert financial planning for your projects.
OUR SERVICES
- Construction Estimating
- Commercial Estimating
- Industrial Estimating
- Residential Estimating
- Concrete Estimating
- Preliminary Estimating
- Quantity Takeoff
- Lumber Takeoff
- Project Management
- Interior & Exterior Finishes
- Drafting Services
- MEP Estimating
- Masonry Estimating
- Engineering and Design
- Insulation Estimating
- Roofing Estimating
- Drywall Estimating
- Flooring Estimating
- Painting Estimating
- Plumbing Estimating


