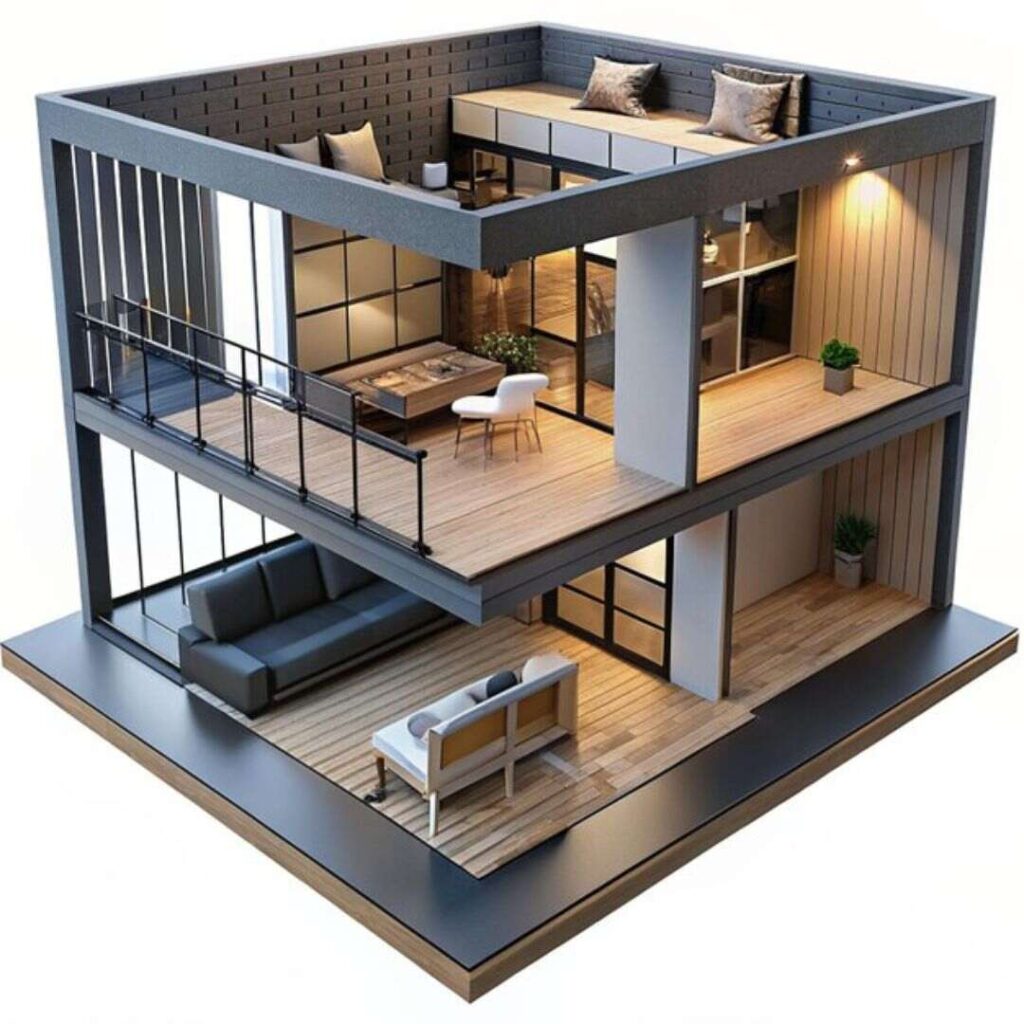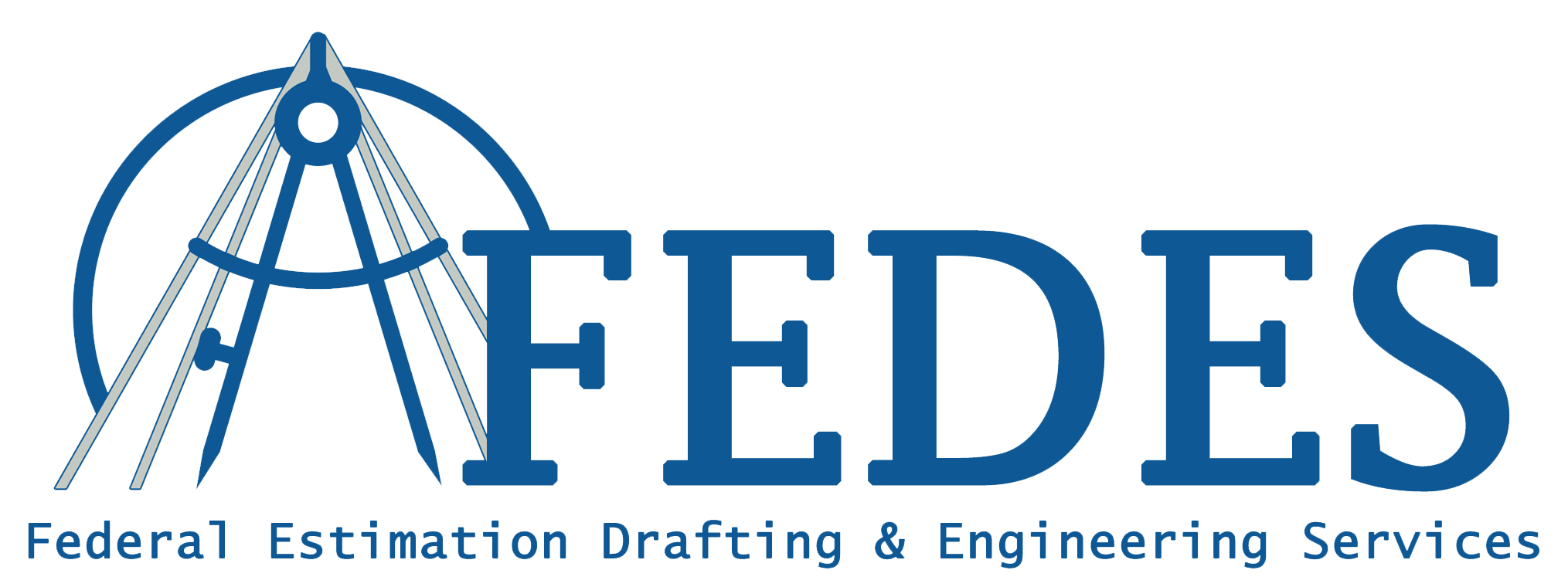Architectural Renderings
At Federal Estimating, we specialize in bringing architectural concepts to life through our high-quality Architectural Renderings. Our team is dedicated to delivering precise, visually compelling visuals that serve as an essential tool for both the architectural and construction industries. With a strong focus on detail and accuracy, our renderings help you visualize every aspect of your project before construction begins, providing clarity and ensuring informed decision-making.
We combine our 8 years of industry experience with advanced architectural rendering software to produce results that are both realistic and reliable. These renderings are invaluable for client presentations, approvals, and marketing materials, allowing stakeholders to see the full scope of the project.
Whether you require detailed exterior visuals, immersive interior renderings, or 3D floor plans, our services are tailored to meet the unique needs of your project. With a commitment to precision and creativity, we ensure that every rendering exceeds expectations and supports the success of your project.

Our Architectural Renderings Services
Federal Estimating provides a wide range of Architectural Rendering Services designed to meet the unique needs of every project. Whether you’re working on residential, commercial, or large-scale developments, our team ensures that every detail is captured with precision and realism.
Our services include:
Exterior Architectural Rendering
Our Exterior Rendering service brings your building’s facade to life with stunning realism. We focus on capturing architectural details, materials, and environmental surroundings to provide a complete view of the exterior. These renderings are perfect for presentations, marketing, or securing client approvals, offering a true-to-life depiction of the final structure.
Interior Rendering
With our Interior Rendering service, you can visualize the layout, flow, and ambiance of your interior spaces before construction begins. Whether it’s a residential or commercial project, we focus on accurately rendering furniture, materials, lighting, and textures.
Condo and Townhouse Rendering
Our Condo and Townhouse Rendering service is designed specifically for multi-family residential projects. We create detailed visualizations that showcase the structure, landscaping, and overall aesthetic of condos and townhouses.
Highrise Rendering
For large-scale developments, our Highrise Rendering service delivers highly detailed visualizations of skyscrapers and tall buildings. We focus on every aspect of the exterior structure, including windows, facade materials, and the surrounding environment.
3D Floor Plans
Our 3D Floor Plans provide a three-dimensional view of your building’s layout. This service helps clients and project teams better understand the flow and spatial arrangement within a building. It’s ideal for showcasing room dimensions, furniture placement, and overall layout in a clear and user-friendly format.
360° 3D Virtual Tours
With our 360° 3D Virtual Tours, you can immerse your clients in a fully interactive experience. This service allows viewers to explore the entire space from multiple angles, offering a comprehensive virtual walkthrough of the project.
Experience Superior Quality with Our Architectural Renderings
We pride ourselves on delivering exceptional rendering services that exceed client expectations. With 8 years of experience, we have refined our skills to provide accurate and visually compelling renderings that support every stage of your project.
Our use of advanced architectural rendering software allows us to create highly realistic and precise visuals. We pay close attention to every detail, ensuring that textures, lighting, and materials are accurately represented. This level of accuracy helps developers, architects, and clients make informed decisions and avoid costly changes during construction.
In addition to our technical expertise, we offer:
- Custom Solutions: Every rendering is tailored to match your project’s unique needs, with personalized support from beginning to end.
- Quick Turnaround: We consistently deliver high-quality results on schedule to help your project stay on track.
- Budget-Friendly Services: Our competitive pricing ensures you receive great value without sacrificing quality.
How We Create Your Architectural Renderings
Our rendering process is structured for accuracy, efficiency, and smooth collaboration. From concept to completion, we focus on clarity and delivering results that meet your expectations.
Project Consultation
We begin by understanding your project’s purpose, goals, and specifications. This helps us align our rendering process with your vision and needs.
Gathering Project Data
We collect all necessary materials, including plans, elevations, sketches, material lists, and project notes. These serve as the foundation for a realistic and accurate rendering.
Rendering Development
Using advanced rendering software, our team starts creating your visuals. We focus on lighting, materials, color, and fine details to produce life-like results.
Client Review and Revisions
Once the initial rendering is ready, we send it for your review. Based on your feedback, we make any necessary adjustments to ensure the final output meets your expectations.
Final Delivery
After revisions, we provide the final renderings in your preferred format, ready for presentations, marketing, or approvals.
Cutting-Edge Technology and Software
We use the latest rendering tools and software to deliver photorealistic visuals. Our team works with industry-leading platforms to ensure your project is presented with the highest level of realism and precision.
These tools allow us to accurately represent textures, lighting, shadows, and building materials. The result is an immersive experience where you and your stakeholders can fully visualize the final outcome before construction begins.
Industries We Serve
Our Architectural Rendering services are trusted across multiple sectors, including:
- Residential Developments
- Commercial Buildings
- Industrial and Highrise Projects
- Hospitality and Tourism
- Urban Planning and Infrastructure
Get Started with Professional Architectural Renderings Today!
Ready to bring your project to life with stunning and accurate visuals? Contact us today to discuss your rendering needs. Our team is here to deliver personalized service, fast turnaround, and unmatched quality. Let’s turn your vision into reality!
OUR SERVICES
- Construction Estimating
- Commercial Estimating
- Industrial Estimating
- Residential Estimating
- Concrete Estimating
- Preliminary Estimating
- Quantity Takeoff
- Lumber Takeoff
- Project Management
- Interior & Exterior Finishes
- Drafting Services
- MEP Estimating
- Masonry Estimating
- Insulation Estimating
- Roofing Estimating
- Drywall Estimating
- Flooring Estimating
- Painting Estimating
- Plumbing Estimating


